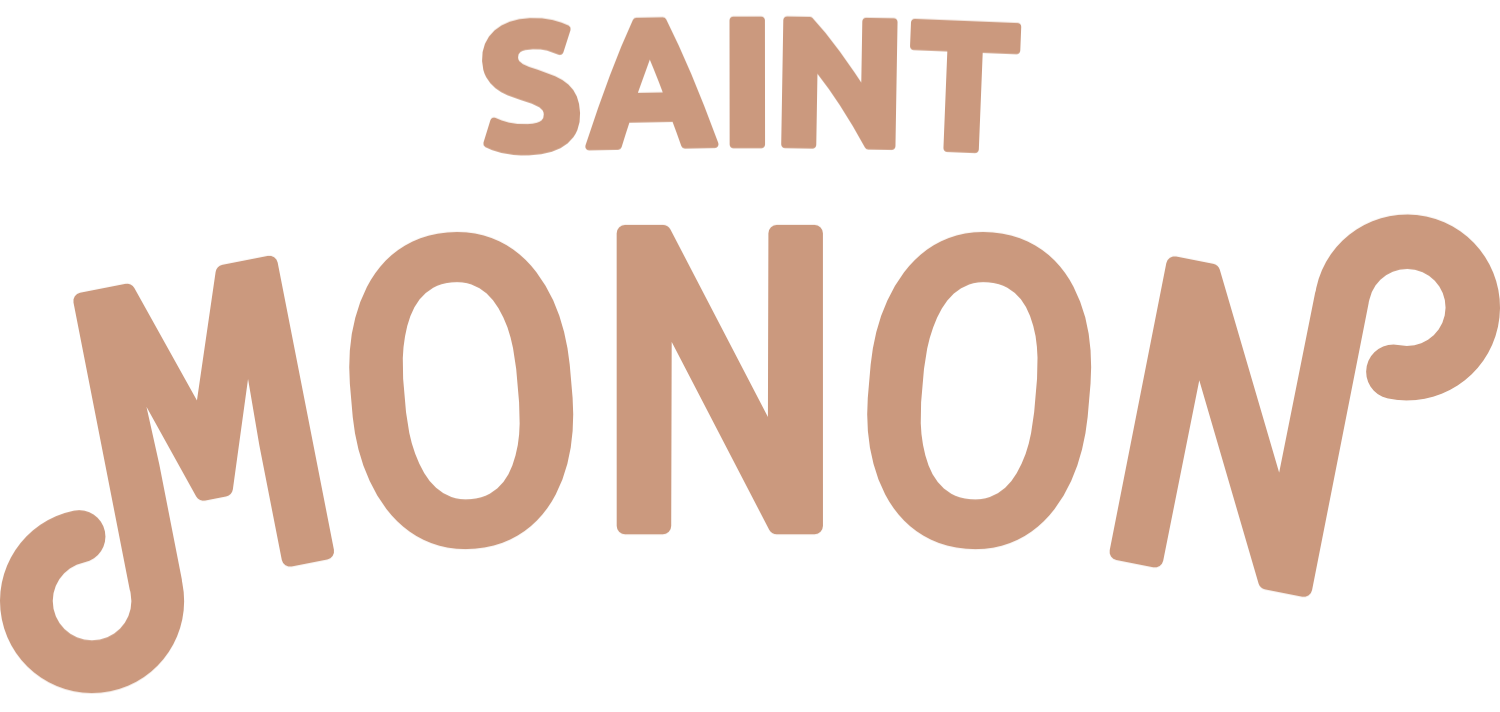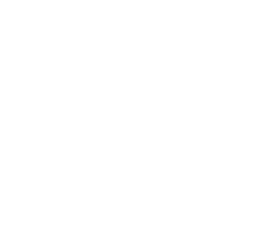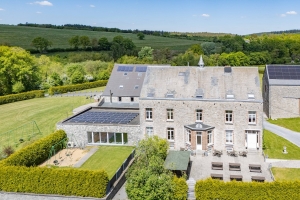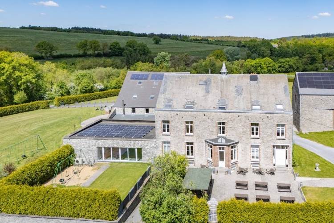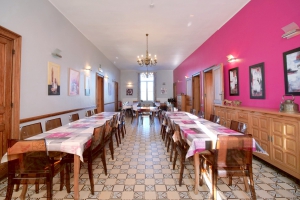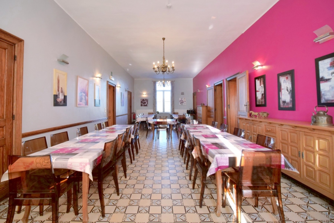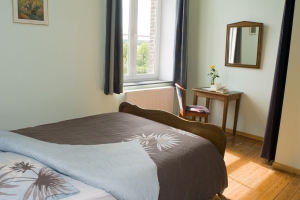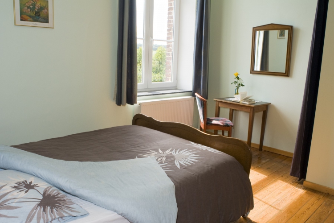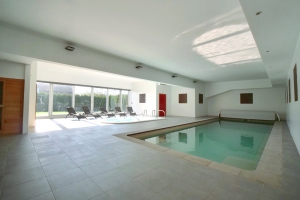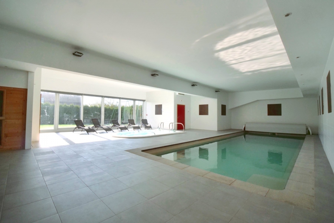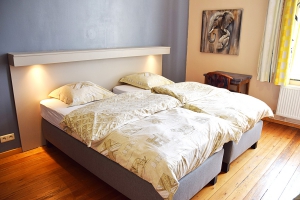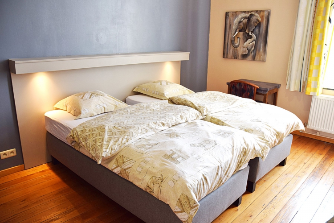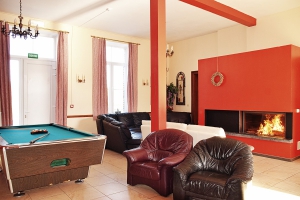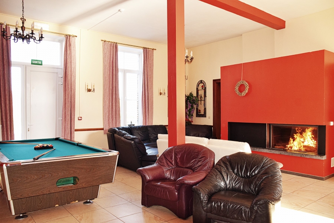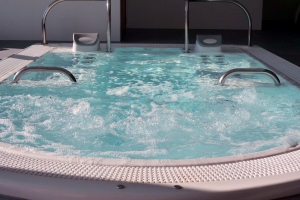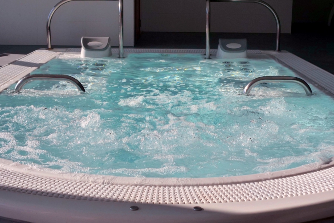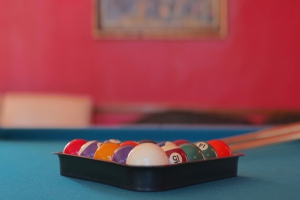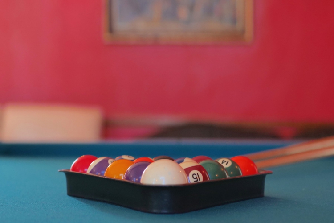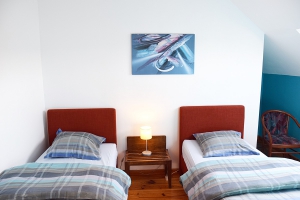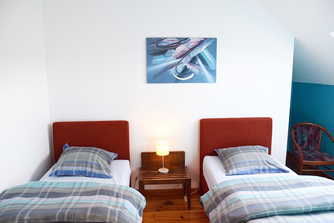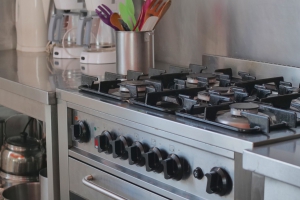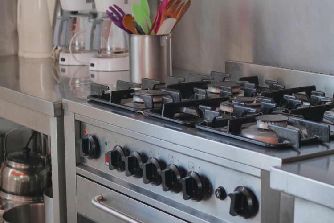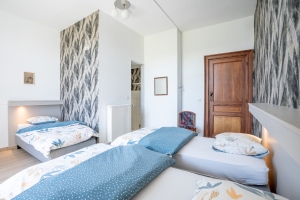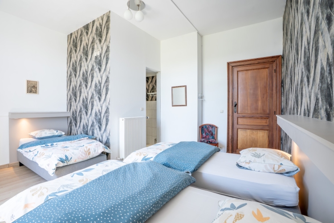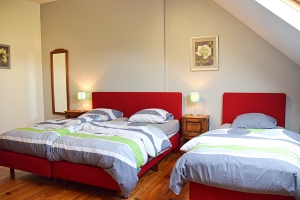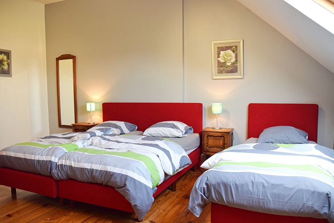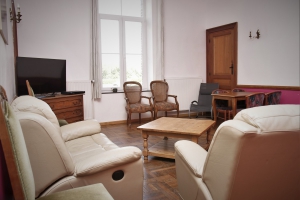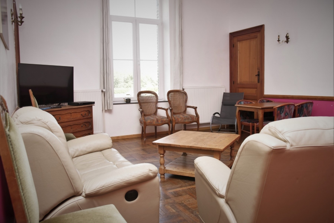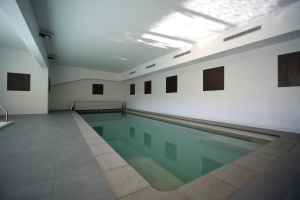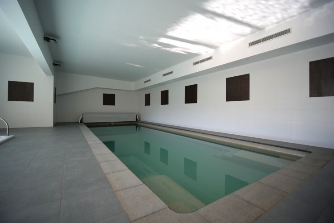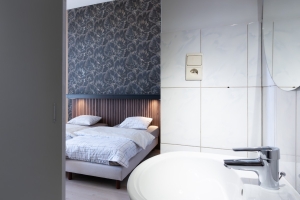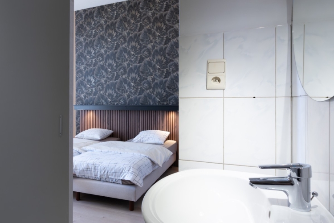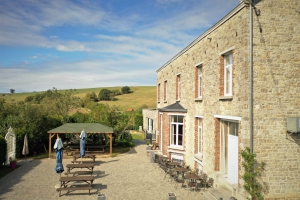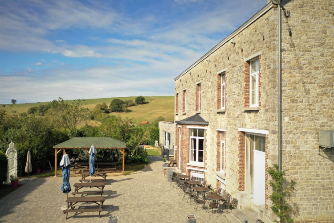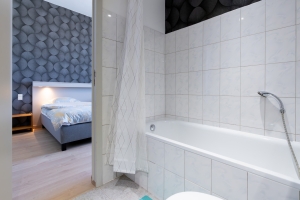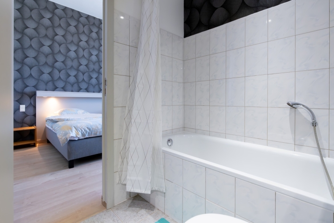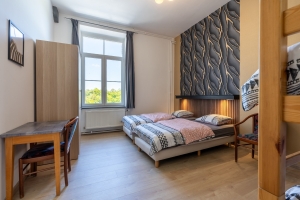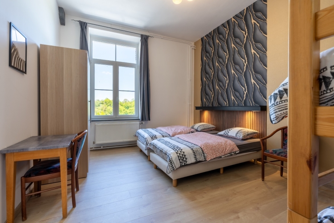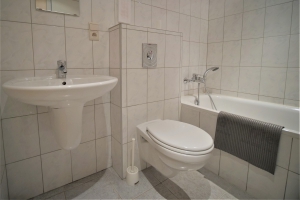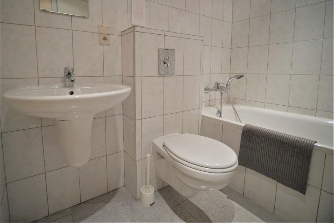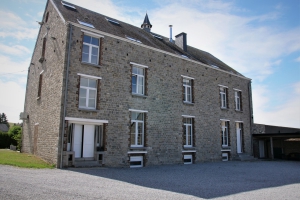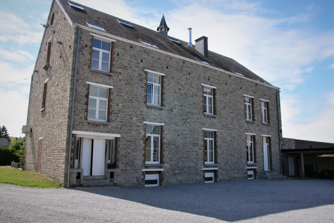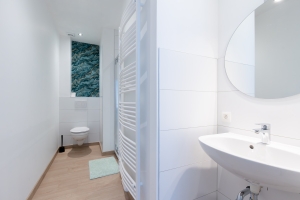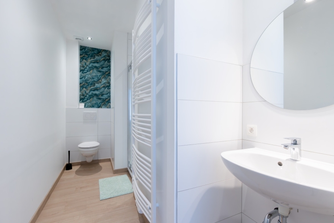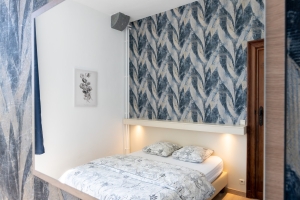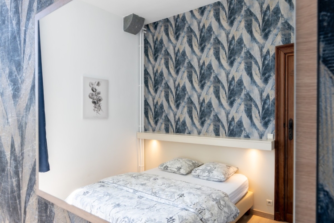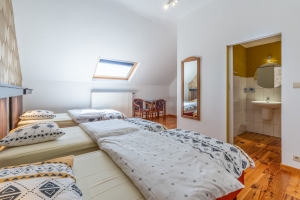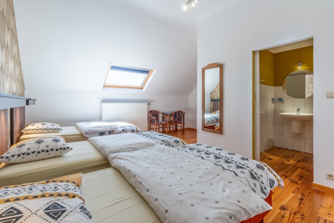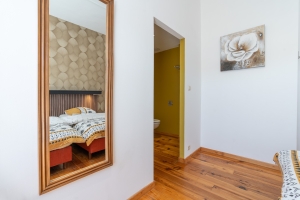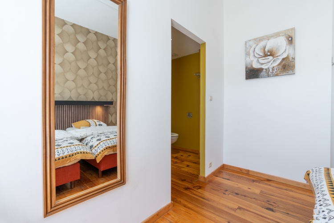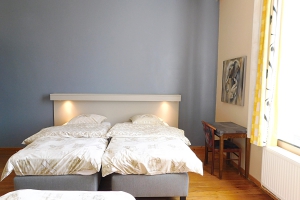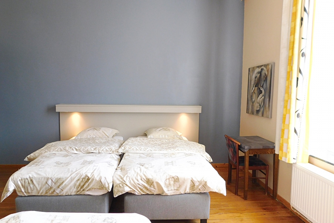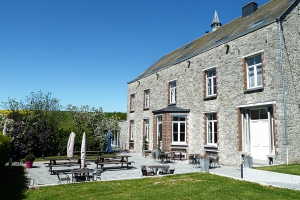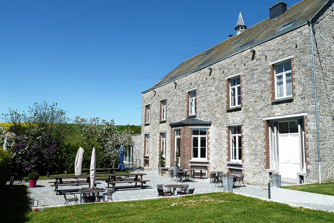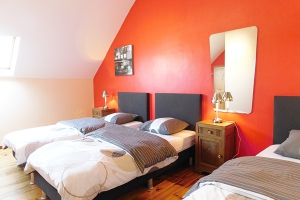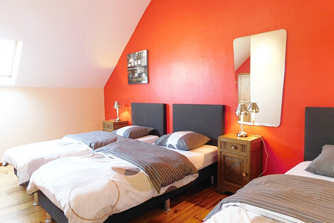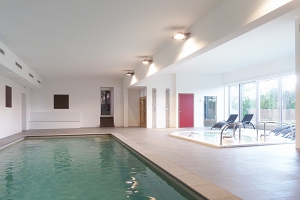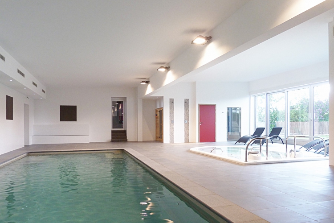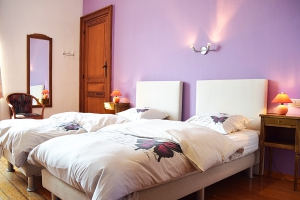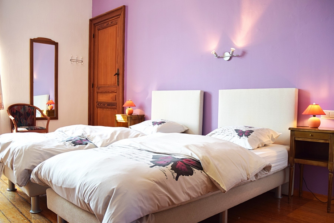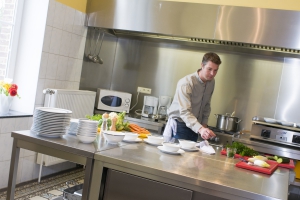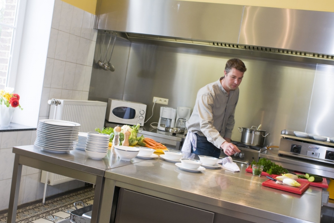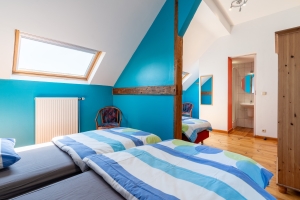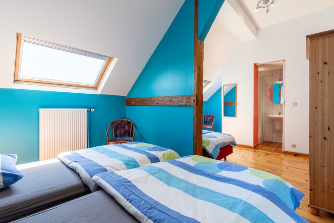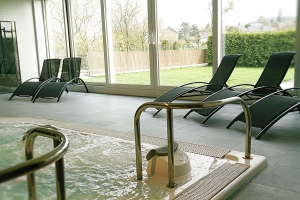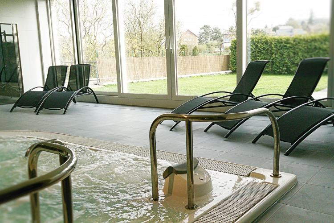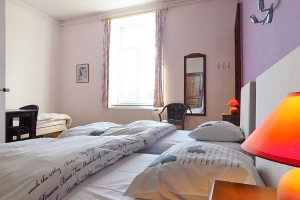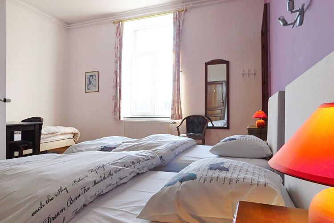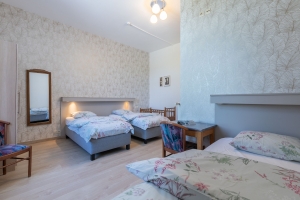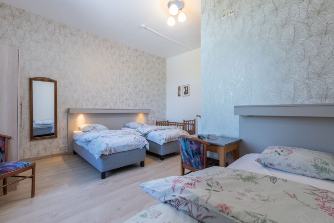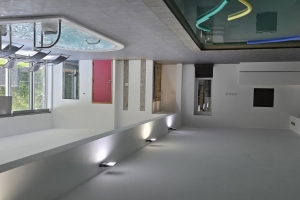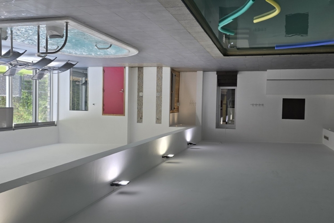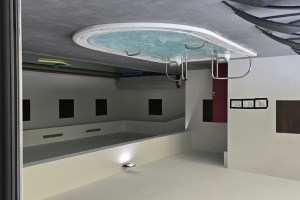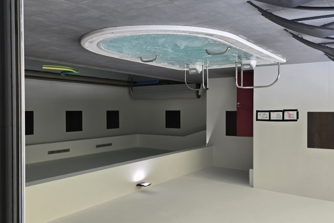With its high ceilings and woodwork, the "Grand Duc" stands out as the more luxurious of the two guesthouses. With its 16 bedrooms and 15 bathrooms, a capacity of 48 guests, and a magnificent wellness area with a swimming pool, jacuzzi, hammam, and sauna, the "Grand Duc" is the ideal place to gather with family, friends, or colleagues for a relaxing stay.
Its south-facing exposure will allow you to enjoy a bright living room, both inside, thanks to its large bay windows, and outside, on its spacious terrace.
The light from the wood-burning fireplace in the large living room, the billiards table, and the foosball table will enliven your evenings.
Lodging house description
Lodging
For a detailed inventory of the bedrooms, we invite you to consult the "Detailed building plan" section.
The Grand Duc has 16 rooms, 15 of which have private bathrooms (13 with showers and 3 with bathtubs). Rooms 15 and 16 share a bathroom on the same floor, equipped with two showers, two toilets, and two sinks.
Rooms generally have two or three single beds (for one person). One room has a double bed (for two people), and another has two single beds and a bunk bed for four people. Two cribs are available.
The choice of single beds allows for a better distribution of visitors in the rooms, particularly during business trips.


The maximum capacity of the cottage is 48 adults and 2 babies.
To ensure the safety of visitors and the good condition of the premises, it is strictly forbidden to add additional bedding (air mattresses, folding beds, or other), whether to increase capacity or simply to modify the layout.
(The safety certificate, following a report from the Fire Prevention Bureau, is issued for a maximum of 50 people!)

Wellness area
The Grand Duc's wellness area is located in a large outbuilding with bay windows overlooking the garden.
It features an 11m x 4m swimming pool with a sloping surface of 1.00m x 1.80m and a constant water temperature of 28°C.
he fantastic jacuzzi can accommodate 7 people. A steam room (8 people) and a sauna (6 people) complete this beautiful relaxation area.
The room also has two showers and a toilet.
Interior comfort

The ground floor of the "Grand Duc" has two separate lounges.
The large living room has comfortable armchairs and sofas, an insert fireplace, a drinks fridge and a television.
A recreational space par excellence, the small lounge offers American billiards and a kicker
Free WiFi is available throughout the building.

Outdoor layout
The "Grand-Duc" features a beautiful 200 m² south-facing terrace with garden furniture and a barbecue.
A dedicated 200 m² area, well-defined, fenced, and equipped with swings, is reserved for young children.
In addition, this cottage boasts 1,500 m² of lawn, while soccer goals are available for older children on the vast rear lawn shared by both cottages (1 hectare).
The private parking, located at the rear of the building, can accommodate 20 cars.
Kitchen layout
The kitchen equipment is more than enough to serve the 48 people that the lodging house can accomodate.
For cooking, there are 5 gas hobs, a gas grill (100cm), an electric oven (80 cm) and a microwave oven.
The kitchen has a cold room (1,80m x 1,20m), a freezer and a professional dishwasher.
There is a tableware for sixty people and a complete cookware set. You will have the main useful equipments during your stay: 2 percolators, 1 coffee machine (60 cups), 1 toaster, 1 professional blender.

Photo gallery
Booking
Calendar of availabilities - Le Grand-Duc


Lodging house "Le Grand Duc" - Possible bookings on
- Groups of young people, organization of student parties, bachelorette/bachelor parties ... are absolutely prohibited.
- In order to guarantee the quality of the property, the lodging house is only reserved for family or friends meetings and seminars.
- Pets prohibited.
Charges
The amounts we present on this site include the rent and the fixed charges, valued for an occupancy of the Lodging by 48 people.
The "tourist tax" and "rental bedding" charges will be adapted according to the final number of people announced before the start of the stay. The supplement wil be deducted from the heating and electricity costs at the end o your stay.
Heating and electricity costs billed at the end o your stay will be deducted from the security deposit.
Fixed charges :
- Cleaning : 500€
- Water : 55€ per day
- Tourist tax : 0,75€ per person per night
- Container (waste) : 50€/stay
- Bed linen rental : 12€ per person per stay - (we preprare the beds before you arrive, it is mandatory)
Additional charges :
- Heating : according to consumption and market price.
- Electricity : according to consumption and market price (double counters day/night)
The additional charges include heating and electricity consumptions and which are too variable to be included in fixed charges. The price given in the estimate will be based on the consumption of holidaymakers who have stayed in the lodging house for an similar period. This will be an indicative information and not a contractual information.
The heating and electricity costs will have to be payed at the end of your stay, after meter readings with you at the start and the end of your stay.
Options :
- Bath towels rental : 4,50€ per set and per stay (optional)
- Meeting room rental (only in lodging house "Le Hibou") : 150€ per stay, reserved for a professional use.
These options will be included in the estimate, according to your request.
Other costs : Only in the lodging house "Le Grand Duc"
- Wood logs : According to the consumption, not included in estimated charges.
- American billiards table : 0.50€ (coins) per game.
A rental guarantee or security deposit (2.500€) have to be payed into the company's account at least 5 days before the start of the stay. It will be payed back no later than 15 days after the end of the stay, after deduction of charges and fees not paid on your departure.
Detailed building plan
Ground floor (level 0)
- Hall
- Professional kitchen
- See "Kitchen layout"
- Dining room
- 2 baby chairs
- Large living room
- Couches, Drinks fridge, Hi-Fi
- Small living room
- TV, American billiards table, football table
- Women sanitary facilities
- 2 WC, 2 sinks
- Men sanitary facilities
- 1WC, 2 urinals, 1 sink
- Swimming pool room
- Swimming pool 10.5 m x 3.75 m Jacuzzi 481cm x 183cm Hammam & Sauna 2 showers, 1 WC
1srt floor (level 1)
- Washing machine, dryer1WC
- Bedroom 1
- 3 x bed 1 persShower, WC, sink
- Bedroom 2
- 3 x bed 1 pers, 1 x 1cotBathtub, WC, sink
- Bedroom 3
- 3 x bed 1 persShower, WC, sink
- Bedroom 4
- 3 x bed 1 pers, 1 x 1cotBathtub, WC, sink
- Bedroom 5
- 1 x bed 2 persShower, sink
- Bedroom 6
- 2 x bed 1 persShower, WC, sink
- Bedroom 7
- 2 x bed 1 pers, 1 x bunk bed (4 pers)Shower, WC, sink
- Sanitary facilities
- Shower, WC
2nd floor (level 2)
- Bedroom 9
- 3 x bed 1 persShower, WC, sink
- Bedroom 10
- 3 x bed 1 persShower, WC, sink
- Bedroom 11
- 3 x bed 1 persShower, WC, sink
- Bedroom 12
- 3 x bed 1 persBathtub, WC, sink
- Bedroom 13
- 3 x bed 1 persShower, sink
- Bedroom 14
- 2 x bed 1 persShower, WC, sink
- Bedroom 15
- 3 x bed 1 persShower, WC, sink
